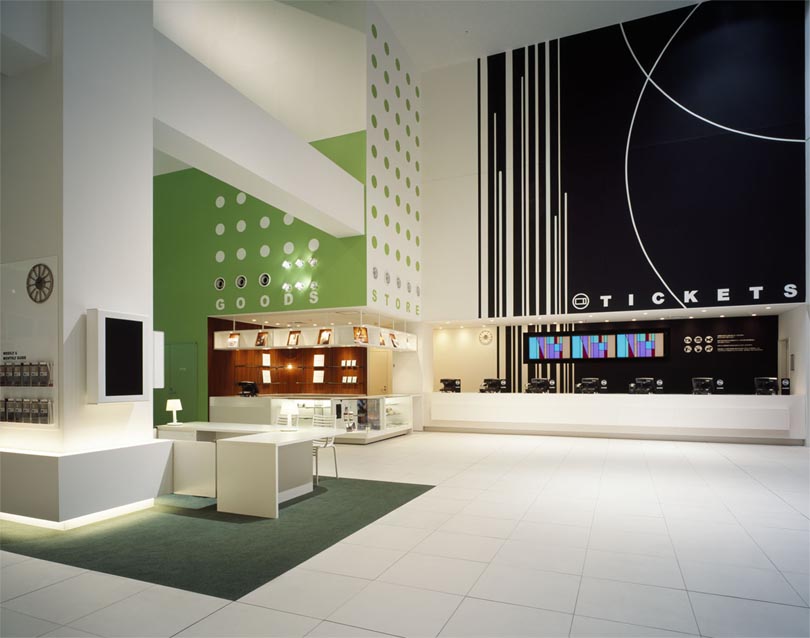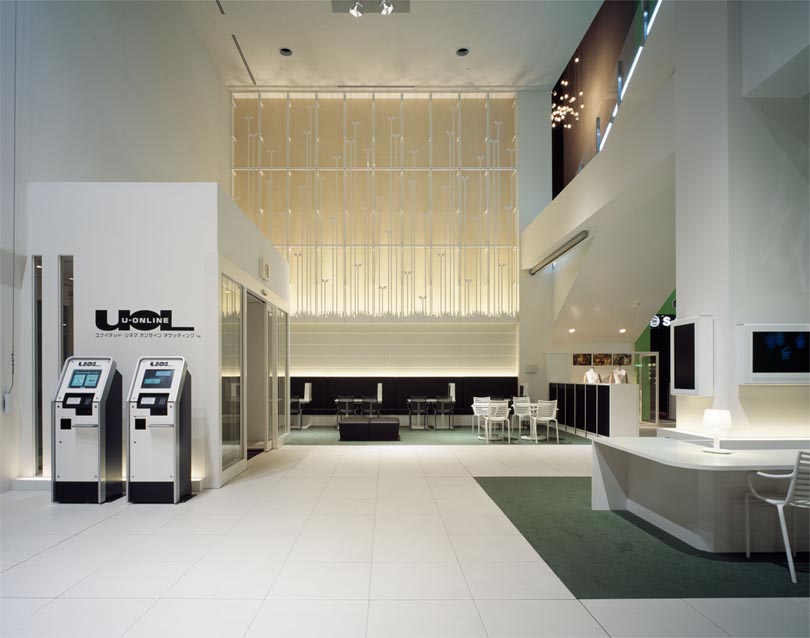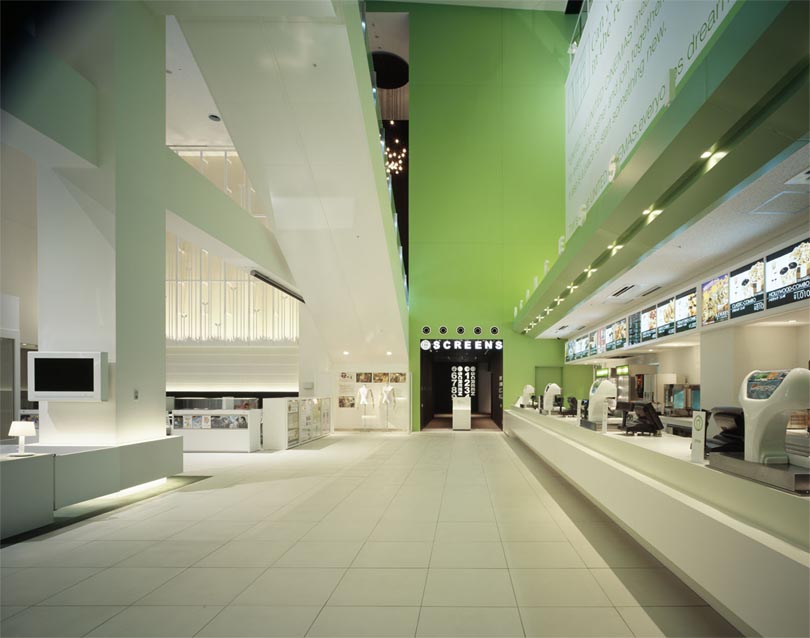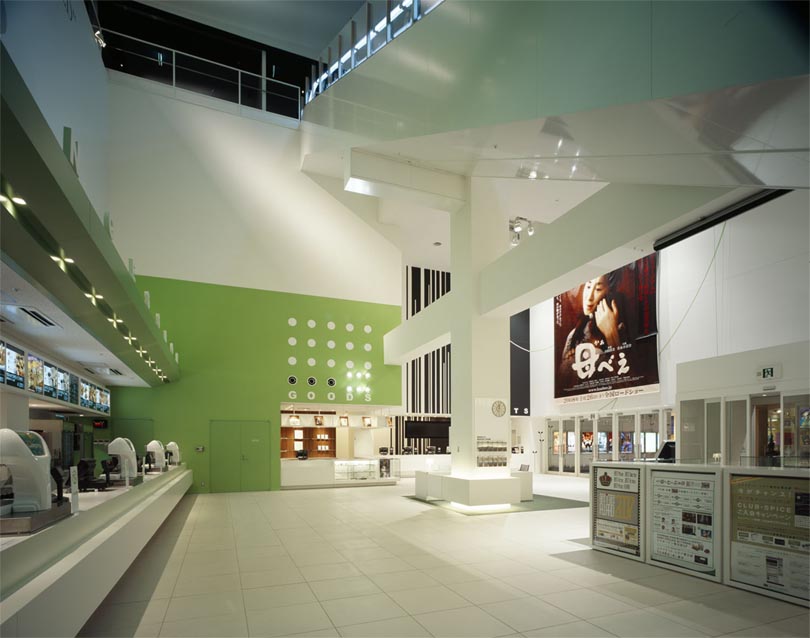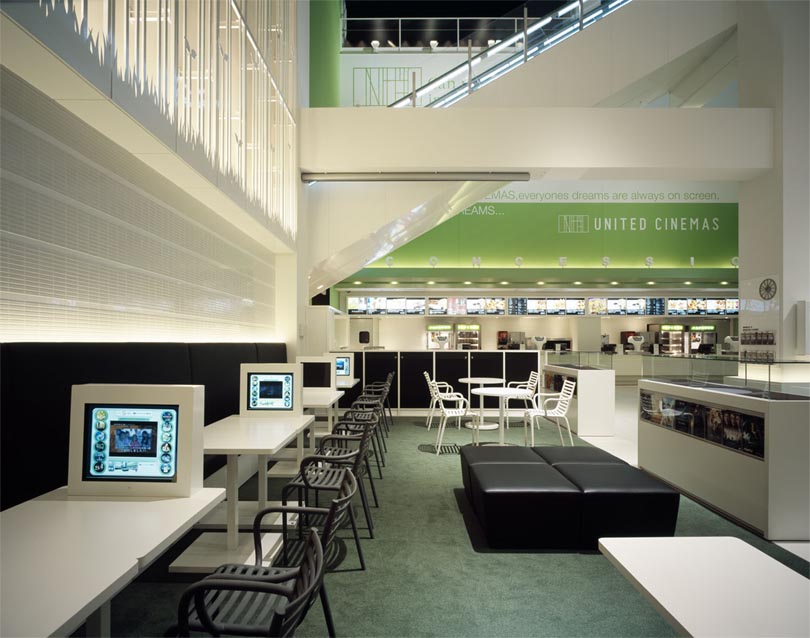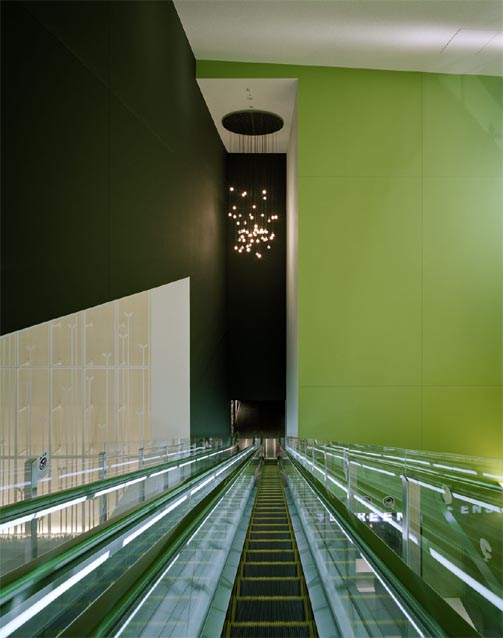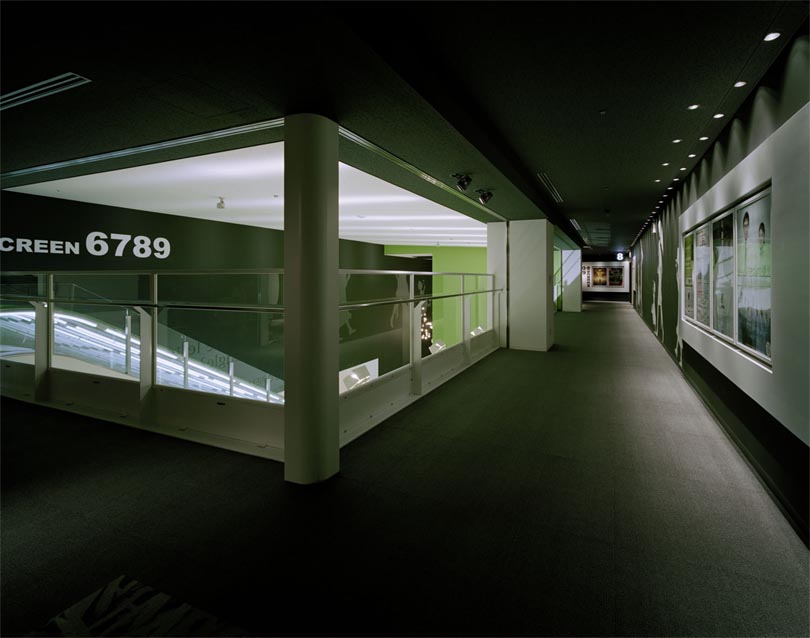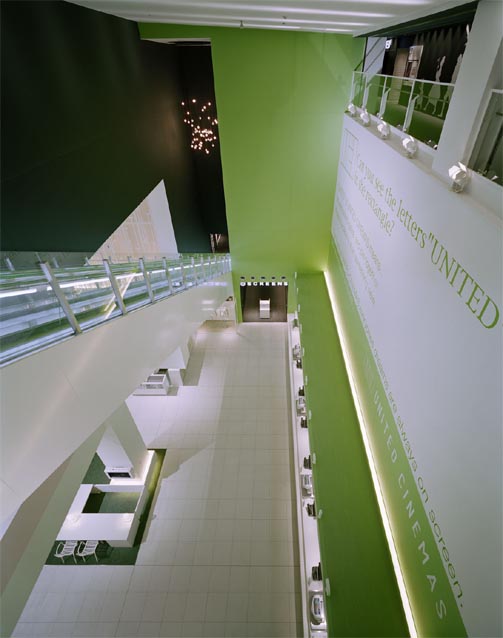UNITED CINEMAS kasukabe1
LaLa garden Kasukabe,Saitama / 2007.11 / Cinema complex
- Constructor : TOEI KENKO
- Lighting : USHIOSPAX
- Photo : Nacasa&Partners
- Web site : http://www.unitedcinemas.jp/kasukabe/good-design/index.html
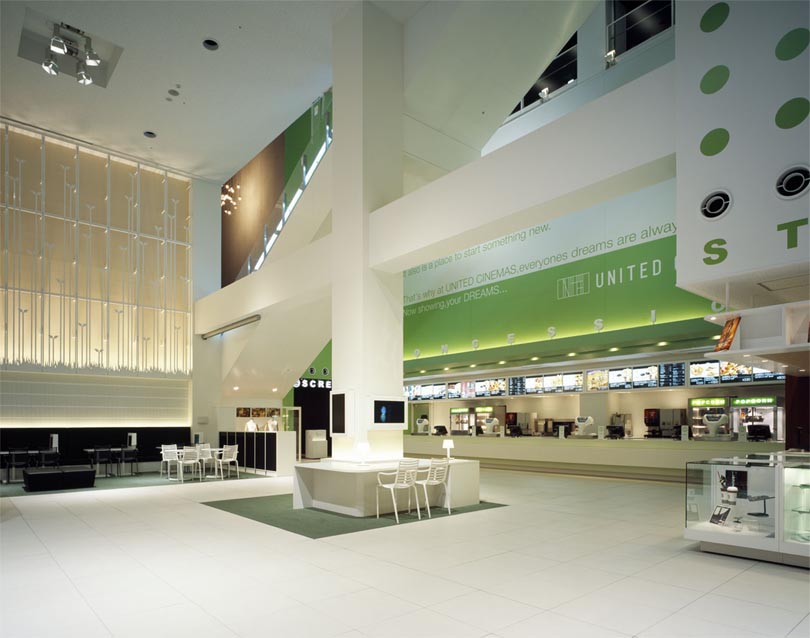
-
9スクリーン 1800席を擁するシネマコンプレックス。
「ワンダーガーデン」という空間コンセプトを掲げデザインした。 4層13mに及ぶ吹抜けロビー空間は、ライムグリーンを基調にグラフィカルに彩られ、 草花をモチーフとしたスチールパネルが覆い尽くす壁面意匠や照明デザインにより 天井高を十分に生かしたデザインとなっている。 一転コリドール(通路)部分はモノトーンで構成され、影絵のキャラクターや 扉に大きく配された劇場ナンバー、草花が転写されたカーペット等が相まってメリハリのある回廊、 どこかストーリーを感じさせる空間を目指した。 劇場内もリズム感のある壁面のデザインや椅子の貼り生地パターンの選定も行った。 劇場サインや案内ピクトまで全体的なグラフィックもトータルでデザインした事により 楽しくも力強い劇場空間に仕上がった。
AWARDS :
JCD DESIGN AWARD 2008
42th SDA AWARD
DDA AWARD 2008
GOOD DESIGN AWARD 2009
http://www.unitedcinemas.jp/kasukabe/good-design/index.html -
Cinema complex that is home to 1800 seats 9 screen. I designed the concept of "Wonder Garden". Atrium lobby of a four-layer 13m is colored graphically decorated in lime green, The lighting design wall or design a steel panel that the motif of a flower completely covering It is designed with sufficiently utilizing the ceiling height. I aimed at space, such as carpet corridor is made up of black and white, character shadow, flowers have been transferred feel corridor with a sharp combined, the story. Wall or the design of the theater, I had the selection of pattern cloth to put on the chair. By also designed the graphics of all to the guidance pictogram signs and planning, fun, finished a strong theater space.
