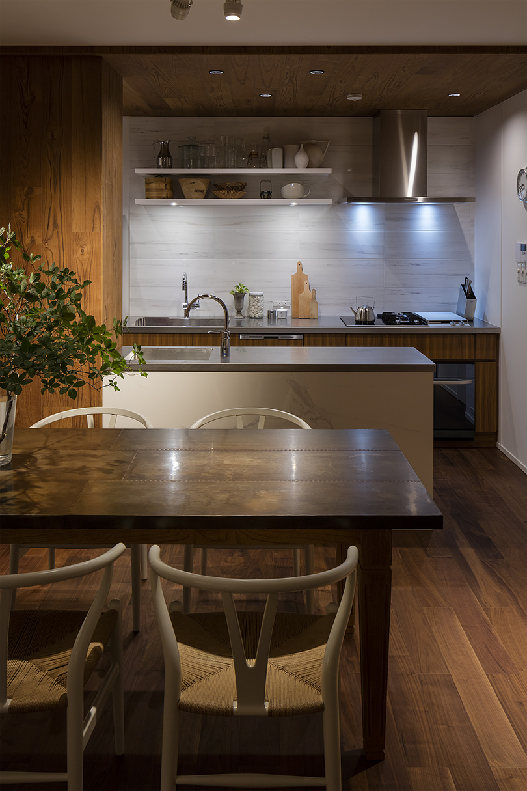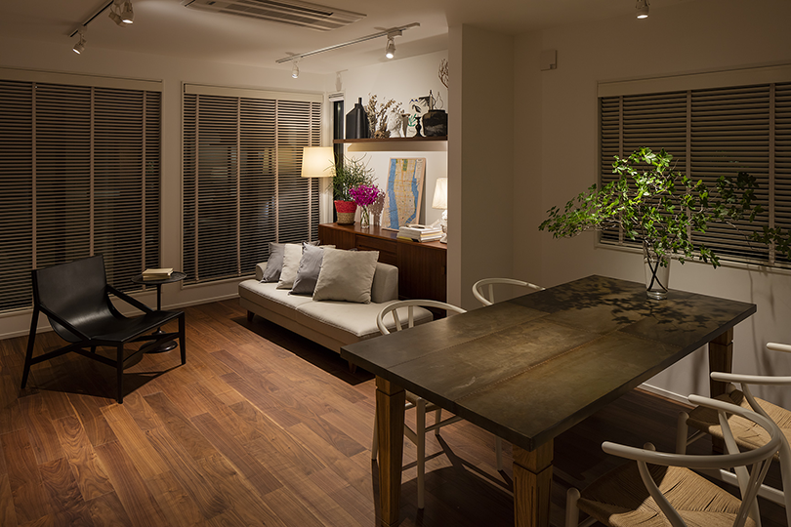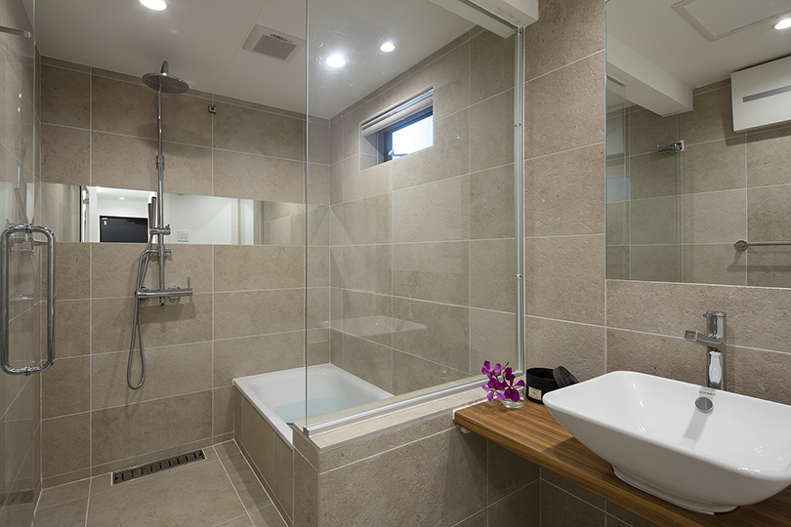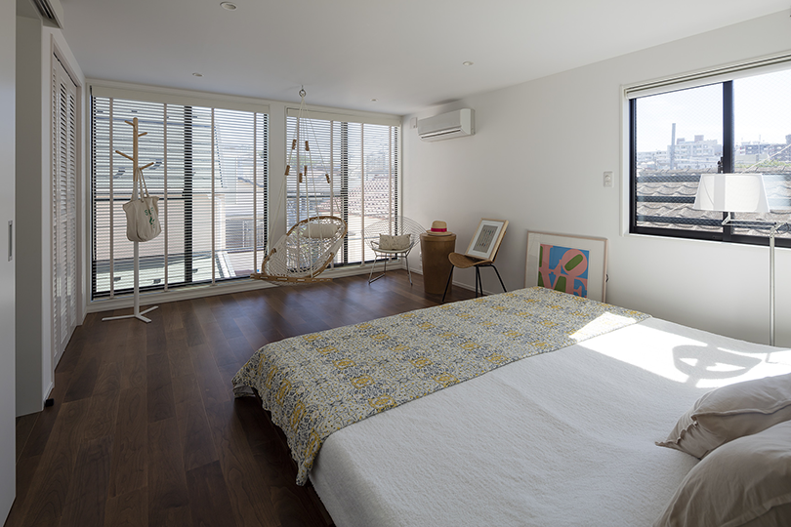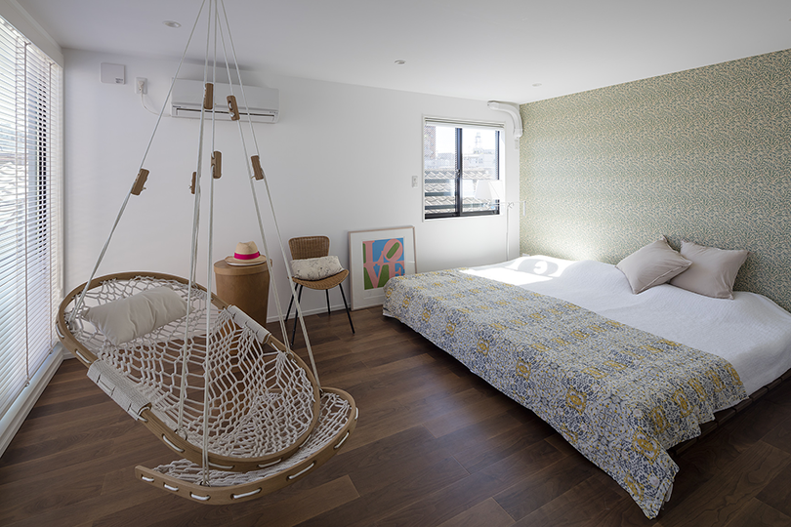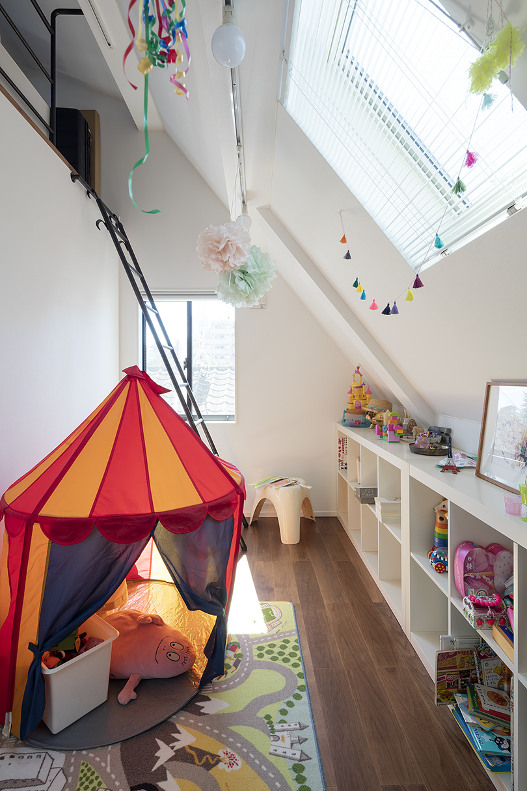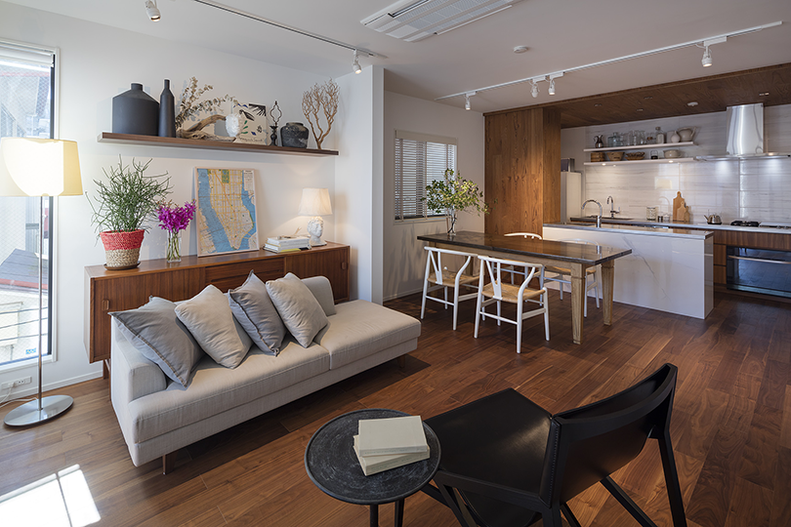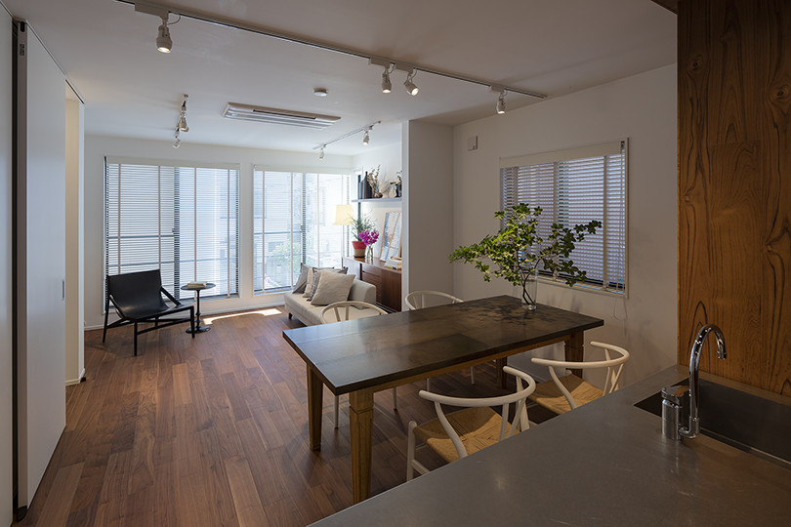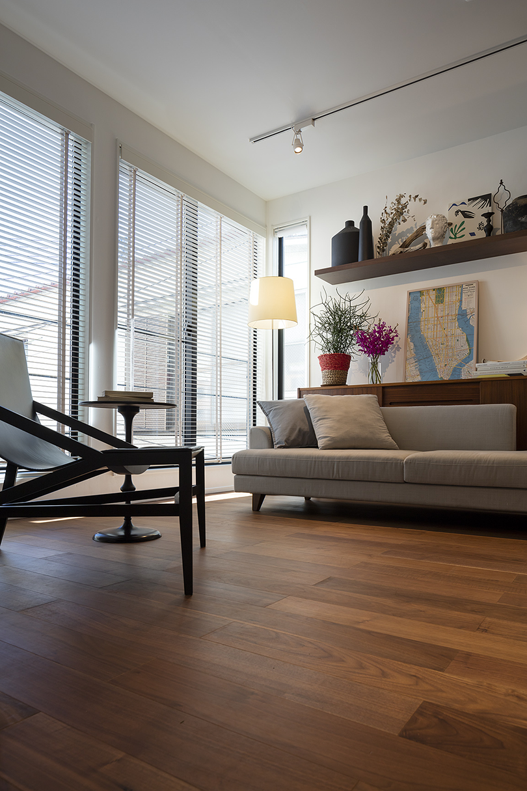House in Setagaya
setagaya,Tokyo / 2015.06 / House
- Credits : furniture manufacturers:Bird office/Lighting:ModuleX Inc./FDS
- Constructor : BLISS
- Photo : Yasunori Shimomura (Shimomura photo office inc.)
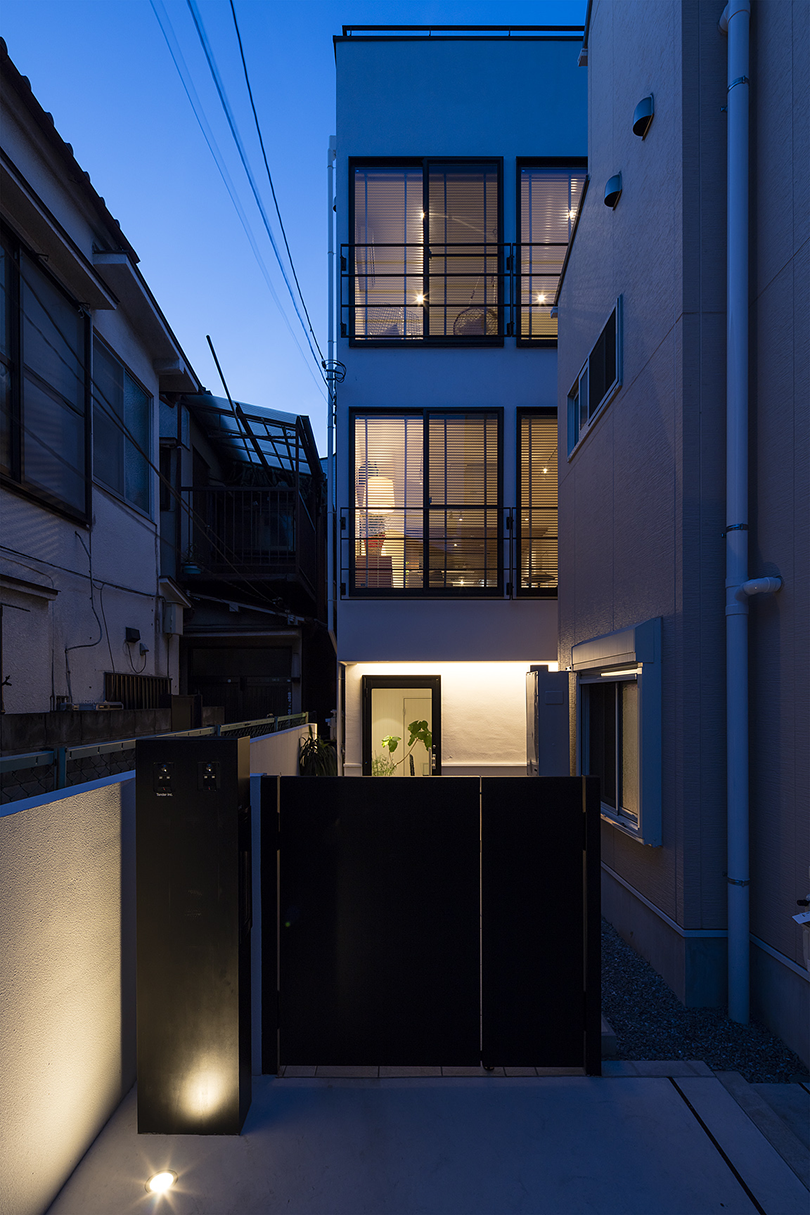
-
東京都内の住宅。
限りあるスペースを有効に使いながら上へ上へとフロアを積み上げる構成とした。
仕掛けは単純な分、各部屋のエレメントを際立たせる素材やテクスチャーが程よい密度と余白を感じ取ることができ、
南向きの大きく切り取った開口部から入り込む風や光が空間に広がりを持たせている。
シンプルな構成の中にも様々なテイストの演出や製作家具を随所に配することで
この家独特の空気感と居心地の良さを生み出す空間となった。
Press :
デザイン系web siteDescroll.com に掲載されています。 -
In such a small house site in Tokyo, it’s common to build several small levels up to keep enough space for living. In this project,considering this style very positively, each floor has one simple room style. Comfortable density and space is provided by using prominent materials and construction. Large windows are located in south side and the wind and sunlight coming from these windows[window size is too big compared with normal Japanese houses] give the special expanse into this small house. It seems a very simple style but it’s a good example that the simplicity can be an important element to give the house space their own comfort and aesthetic value.
